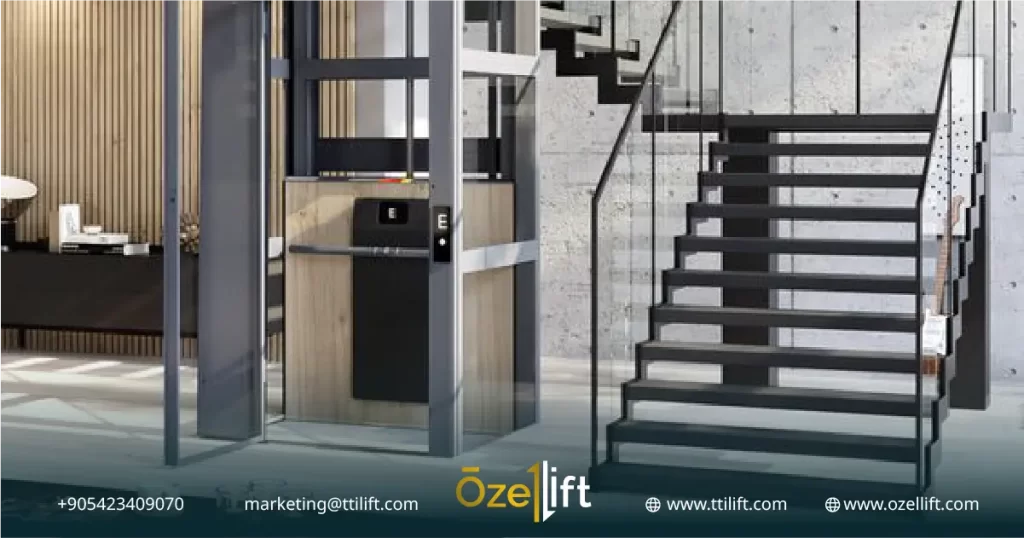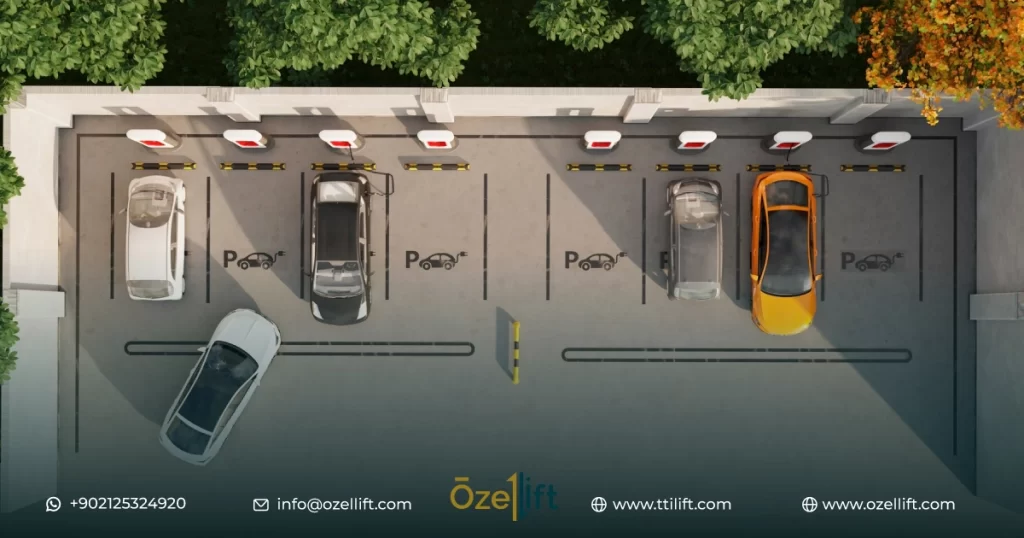Determining the ideal residential elevator dimensions or residential lift size is crucial for homeowners considering adding an elevator to their home. The size of a residential elevator significantly impacts its capacity, functionality, and overall aesthetic.
This guide from ozellift provides essential information on residential elevator dimensions, factors influencing size, and considerations for selecting the right elevator for your home.
Understanding residential lift size
Understanding residential lift size is crucial when planning a home elevator. Factors like home size, number of floors, and desired passenger capacity significantly influence residential elevator dimensions. While there are standard sizes, custom options are often available to fit specific needs.
This guide explores residential lift size, helping you make informed decisions for your home.
Factors Affecting Residential Elevator Size
Several factors influence the ideal residential elevator size:
- Home size and layout: The available space for the elevator shaft and car is crucial.
- Number of floors: The height of the elevator shaft depends on the number of floors served.
- Passenger capacity: The elevator should accommodate the expected number of passengers.
- Accessibility requirements: Compliance with accessibility standards may impact elevator dimensions.
- Cargo needs: If the elevator will transport items, consider the size of those items.
Understanding these factors helps determine the optimal residential elevator size for your home for more information you can contact us now.
Standard residential elevator size
Disclaimer: While there is a general standard for residential elevator size, it’s essential to note that specific dimensions can vary based on individual home designs, local building codes, and accessibility requirements.
Typical Residential Elevator Dimensions:
- Cab size: Common dimensions range from 3 feet by 4 feet (36 inches x 48 inches) to 4 feet by 5 feet (48 inches x 60 inches).
- Door width: Minimum of 32 inches is often required for accessibility
- Shaft size: Typically at least 4 feet by 5 feet (48 inches x 60 inches) to accommodate the cab and machinery.
Important Considerations:
- Accessibility: Ensure the elevator complies with local accessibility standards.
- Passenger capacity: Determine the number of people the elevator needs to accommodate.
- Custom options: Many manufacturers offer custom sizes to fit specific needs and spaces.
Always consult with a professional elevator installer to determine the best size for your home.
Know more about
Understanding Passenger Elevator Capacity
Advantages and Disadvantages of Traction Elevators
Custom Residential Elevator Dimensions
The beauty of residential elevators lies in their ability to be tailored to specific home designs and owner preferences.
Custom residential elevator dimensions offer unparalleled flexibility.
Benefits of Custom Dimensions
- Optimal space utilization: Elevators can be designed to fit seamlessly into various architectural styles and spaces.
- Personalized comfort: Cab size and interior finishes can be customized for individual preferences.
- Accessibility: Elevators can be designed to accommodate specific needs, such as wheelchair users.
- Unique features: Custom dimensions allow for the integration of additional features like seating or storage.
Factors to Consider
- Available space: Accurate measurements of the potential elevator shaft are essential.
- Building codes and regulations: Compliance with local building codes is crucial.
- Elevator type: Different elevator types (hydraulic, pneumatic, traction) may have specific dimensional requirements.
- Budget: Custom elevators often require additional costs compared to standard options.
By working closely with an elevator specialist, homeowners can create a custom elevator that perfectly complements their home and lifestyle.
Would you like to discuss the process of designing a custom residential elevator or explore specific design considerations? Contact us now.
Code Requirements for Residential Elevators
Adhering to code requirements is essential for ensuring the safety and legality of your residential elevator. While specific regulations may vary by location, the ASME A17.1 Safety Code for Elevators, Escalators, and Moving Walks is the primary standard for residential elevators in the United States.
Key Code Requirements:
- Safety features: Emergency stops, alarms, overspeed protection, and clear emergency instructions.
- Door and gate clearance: Specific requirements to prevent entrapment.
- Electrical systems: Compliance with electrical safety codes.
- Ventilation: Adequate ventilation to prevent heat buildup and ensure air quality.
- Accessibility: Compliance with ADA guidelines for wheelchair accessibility, if applicable.
- Inspection and maintenance: Regular inspections and maintenance to ensure ongoing safety.
It’s crucial to consult with local building departments to understand specific code requirements in your area.
Tips for Choosing the Residential Elevator Dimensions
Selecting the appropriate residential elevator dimensions is crucial for optimal function and aesthetics. Here are some essential tips:
- Prioritize accessibility: Ensure the elevator accommodates wheelchairs and other mobility aids if needed.
- Consider passenger capacity: Determine the maximum number of people who will use the elevator simultaneously.
- Optimize space utilization: Make the most of available space without compromising comfort.
- Balance aesthetics and functionality: Choose dimensions that complement your home’s design while meeting practical needs.
- Consult with professionals: Seek expert advice from elevator installers and designers.
- Adhere to building codes: Ensure compliance with local regulations and safety standards.
By carefully considering these factors, you can select residential elevator dimensions that perfectly suit your home and lifestyle.
Conclusion
Selecting the perfect residential elevator dimensions involves careful consideration of various factors, including home size, passenger capacity, accessibility, and building codes. By understanding these elements and working with experienced professionals, you can create an elevator that enhances your home’s functionality and value.
Need expert assistance in determining the ideal residential elevator dimensions for your home? Contact Ozellift today. Our team of professionals can provide tailored solutions, from design to installation.
What is the standard size of a residential elevator?
Standard residential elevator cab sizes range from 3×4 feet to 4×5 feet.
What factors affect residential elevator size?
Home size, number of floors, passenger capacity, accessibility, and cargo needs influence size.
Can I customize residential elevator dimensions?
Yes, custom dimensions are available to fit specific home designs and needs



